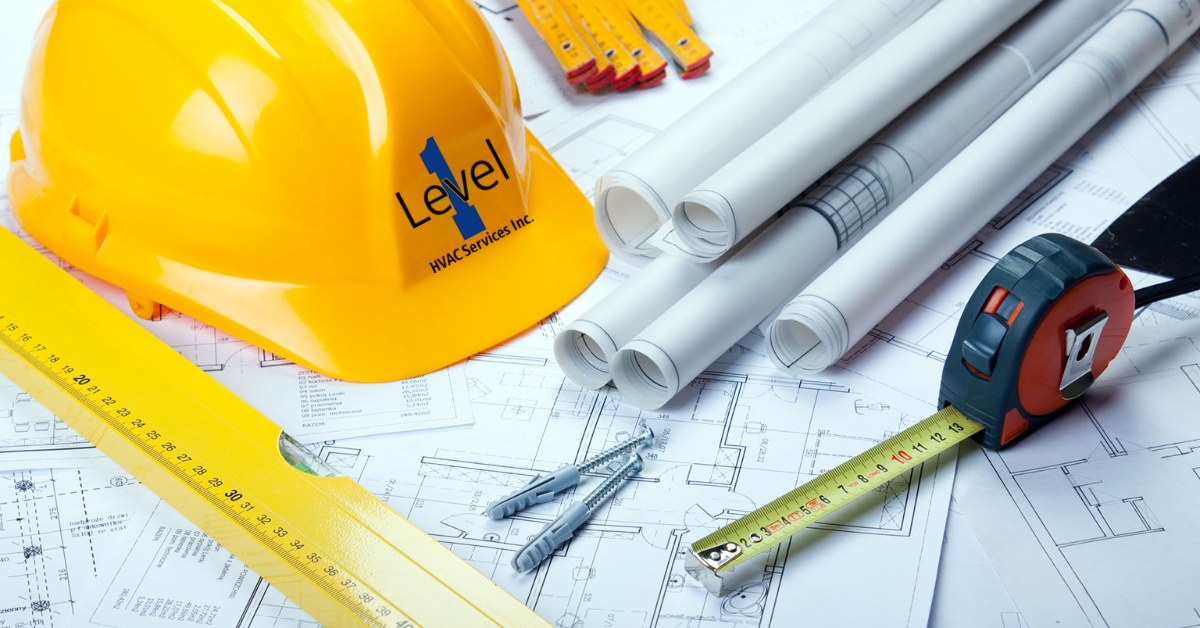HVAC Design Build | Construction Basics

HVAC Design Build
Property managers and professionals understand the importance of having a well-functioning HVAC system in a building. It is essential to maintain a comfortable temperature to keep tenants satisfied and productive while protecting their safety and health. Installing an HVAC system requires a significant investment of time and money. Therefore, it is crucial to work with a reliable provider who understands the basics of the hvac design build and installation process. In this blog post, we will discuss the HVAC construction basics and touch on the essential elements required for an efficient HVAC system.
Components of an HVAC System
Before designing an HVAC system, it is essential to understand the components that make up the HVAC system. HVAC system mainly consists of four components: an air handler unit, an outdoor unit, air distribution network, and ductwork. The outdoor unit houses the compressor, while the air handler unit houses a heat exchanger, fan, and filter. The air distribution network includes air diffusers and grilles, and the ductwork carries cooled or heated air from the outdoor unit to different parts of the building. Understanding the function of these components is crucial for designing an efficient HVAC system.
Heating and Cooling Load Calculation
The heating and cooling load calculation is one of the most critical factors in designing an effective HVAC system. The load calculation estimates the amount of cooling or heating needed to maintain a comfortable temperature within a building. Factors such as the size of the building, the number of occupants, the building orientation, insulation, and air infiltration are considered during the load calculation. An accurate calculation will help in determining the size of the system needed and the types and sizes of the equipment required to achieve optimal performance.
Ductwork Design
Designing the ductwork for an HVAC system is another vital task. Ductwork carries conditioned air from the HVAC system to the rest of the building. The design of the ductwork is critical in ensuring the HVAC system functions correctly. During the design process, the shape, size, and placement of the ducts are taken into consideration. For example, a duct size that is too small will not allow proper airflow, while a duct size too large will lead to energy losses. When designing the ductwork, factors such as air velocity, static pressure, and friction rate are considered to ensure proper airflow.
Final Installation and Testing
After all the design work has been completed, the installation process begins. The installation process needs to be carefully planned and executed to ensure the HVAC system is installed efficiently. During the installation process, the system is assembled, and all the electrical wiring and connections are made. Finally, after the installation, a series of tests are conducted to ensure the system is working correctly. These include airflow tests, refrigerant tests, and electrical tests. The system is also adjusted to ensure that air flows and temperatures adhere to the design specifications.
The HVAC construction basics can be complex and require many steps to design and install an efficient system. As a property manager or professional, understanding these basics can help in selecting a reliable provider to help with such a crucial process. The importance of a well-designed HVAC system cannot be understated as it is an integral part of maintaining a comfortable temperature within a building. This results in tenant satisfaction, increased productivity, and ultimately a healthy living environment. Work with a reliable provider to guarantee an efficiently designed and well-installed HVAC system.
Level One HVAC has been serving the metro Detroit area for two decades, providing specialized HVAC services to commercial-industrial facilities. Our construction management team offers superior design & engineering, sheet metal fabrication, equipment insulation, industrial piping and plumbing. Level One HVAC is a full-service mechanical contractor, specializing in commercial heating and cooling. For a free estimate please call our main office at #248-486-6500 or visit us on the web www.levelonehvac.com
- 100% Satisfaction Guarantee
- High Performance Service Agreements
- 25+ Years in Business
- Licensed, Insured, and Certified
